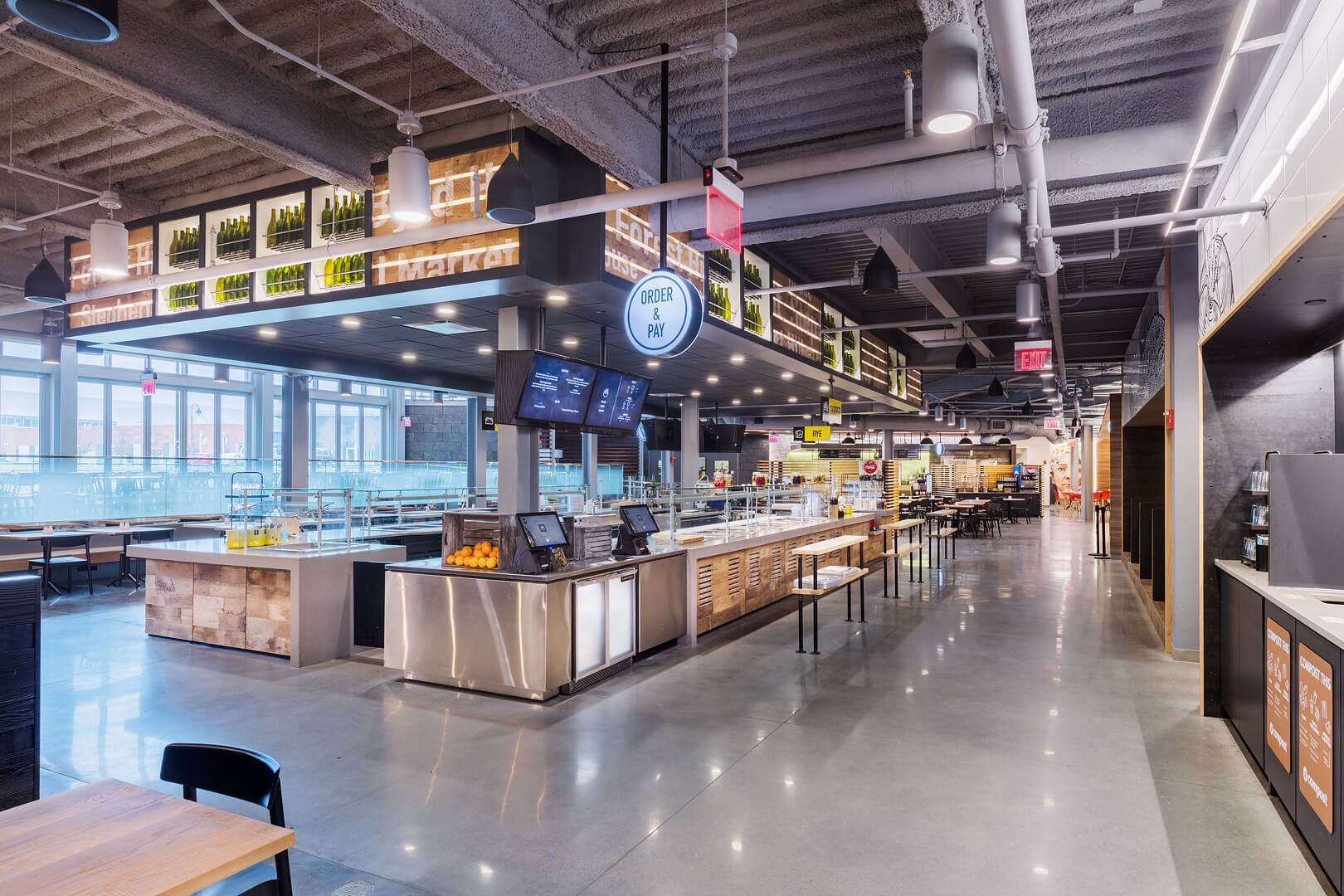Services
Comprehensive Foodservice Solutions
FOODSERVICE DESIGN
Our fine-tuned services support the ever-evolving requirements of the industry where we aim to deliver innovative, functional, and sustainable commercial kitchen design solutions, collaboratively.
LEARN MORE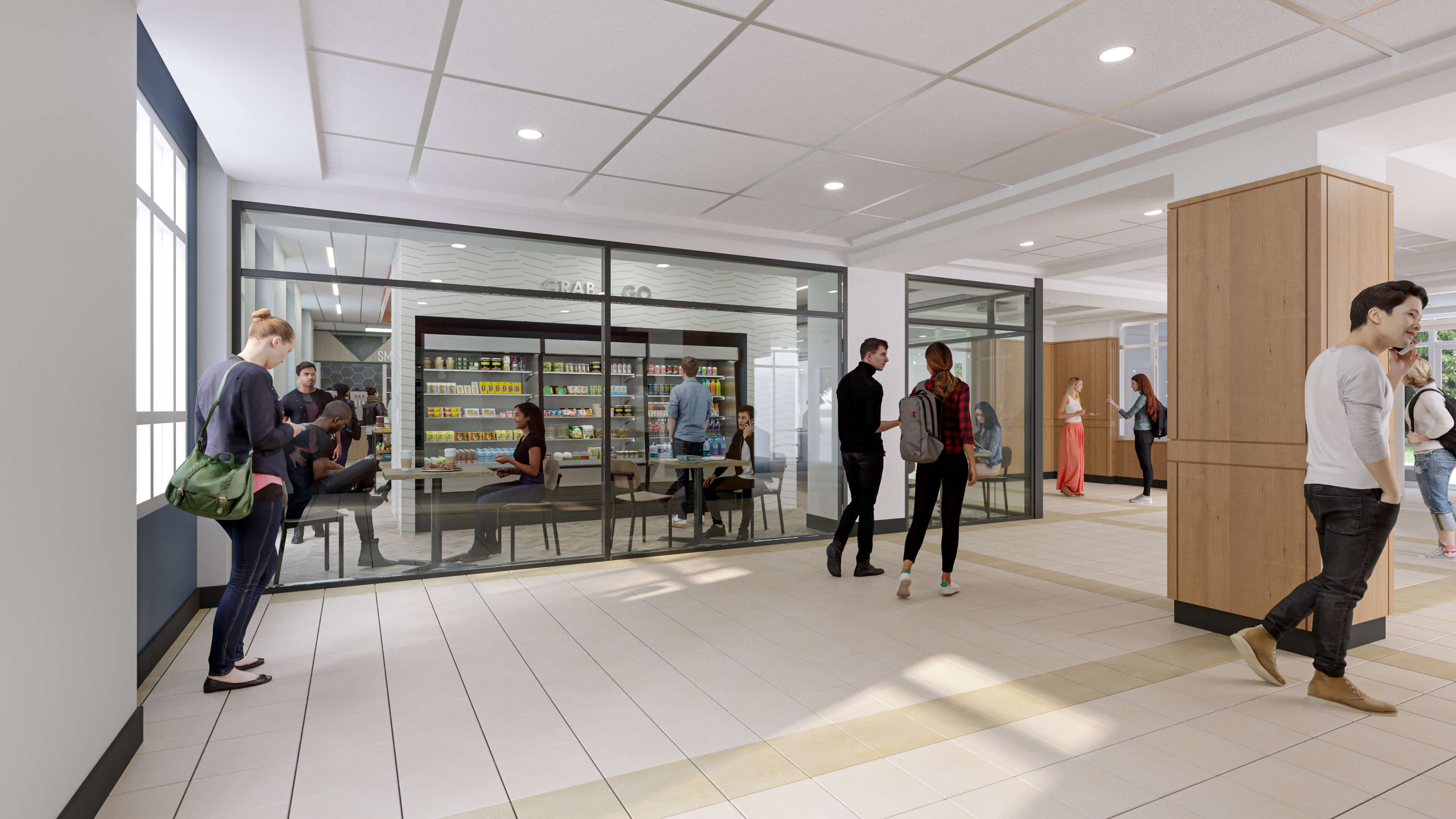
MASTER PLANNING
Our team of experienced designers and planners work closely with clients to understand their unique goals and objectives, as well as their operational and functional requirements.
LEARN MORE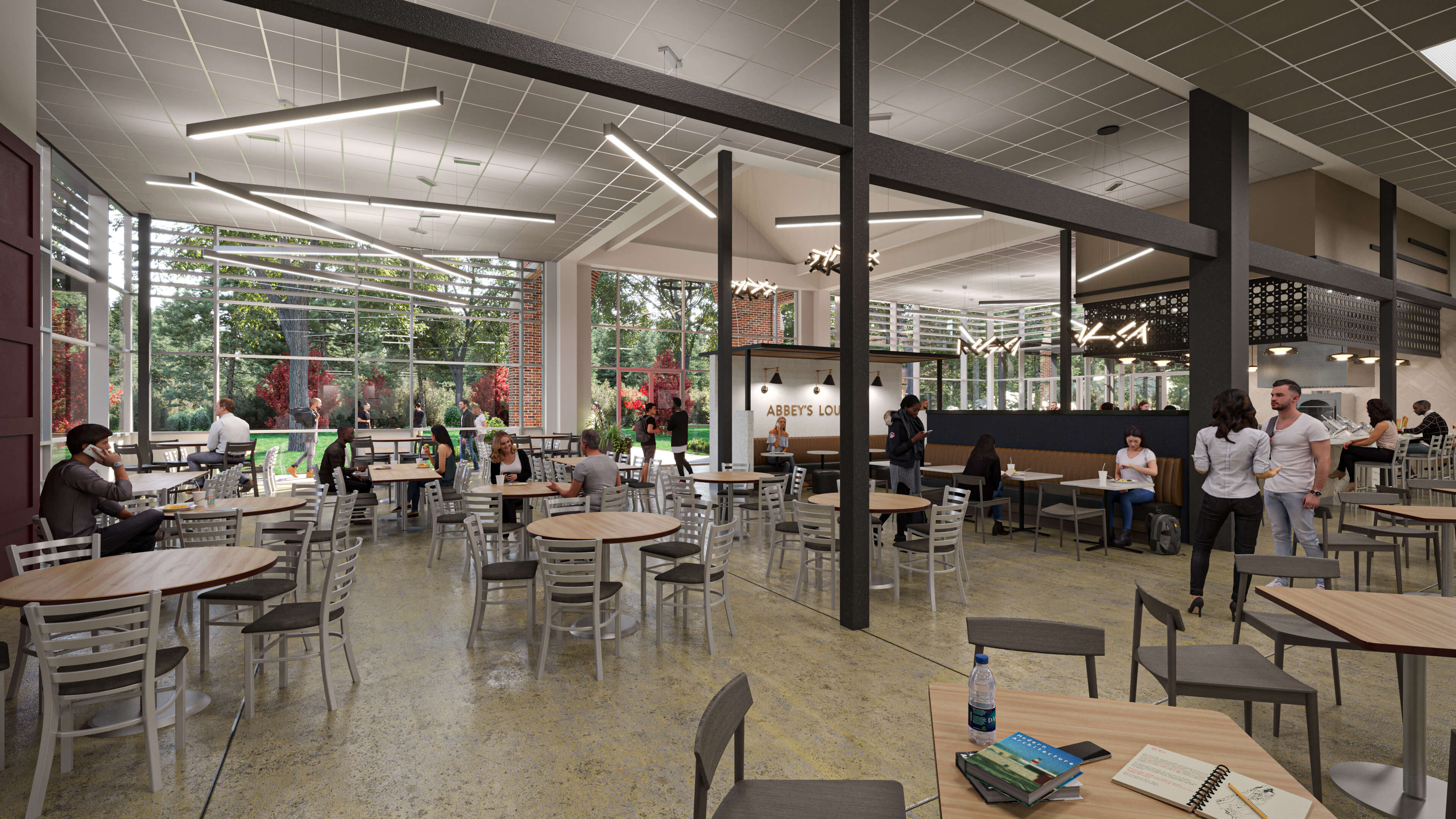
INTERIOR DESIGN
Our interior designers are passionate about creating a dining experience that not only looks beautiful but is functional and innovative.
Learn More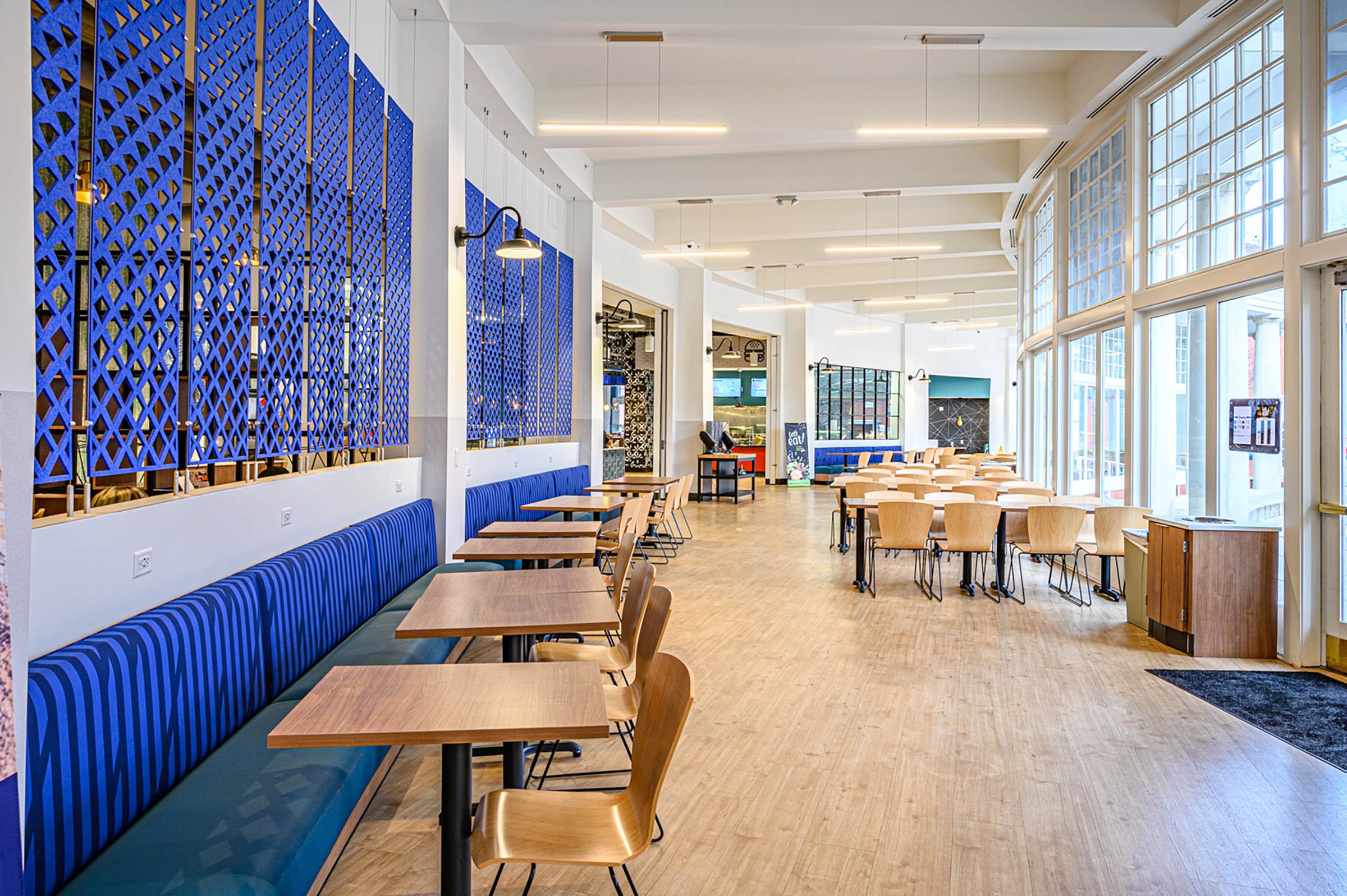
GRAPHIC DESIGN
Our graphic design team collaborates closely with our interior and foodservice designers to create customized and functional brand concepts that bring your vision to life.
learn more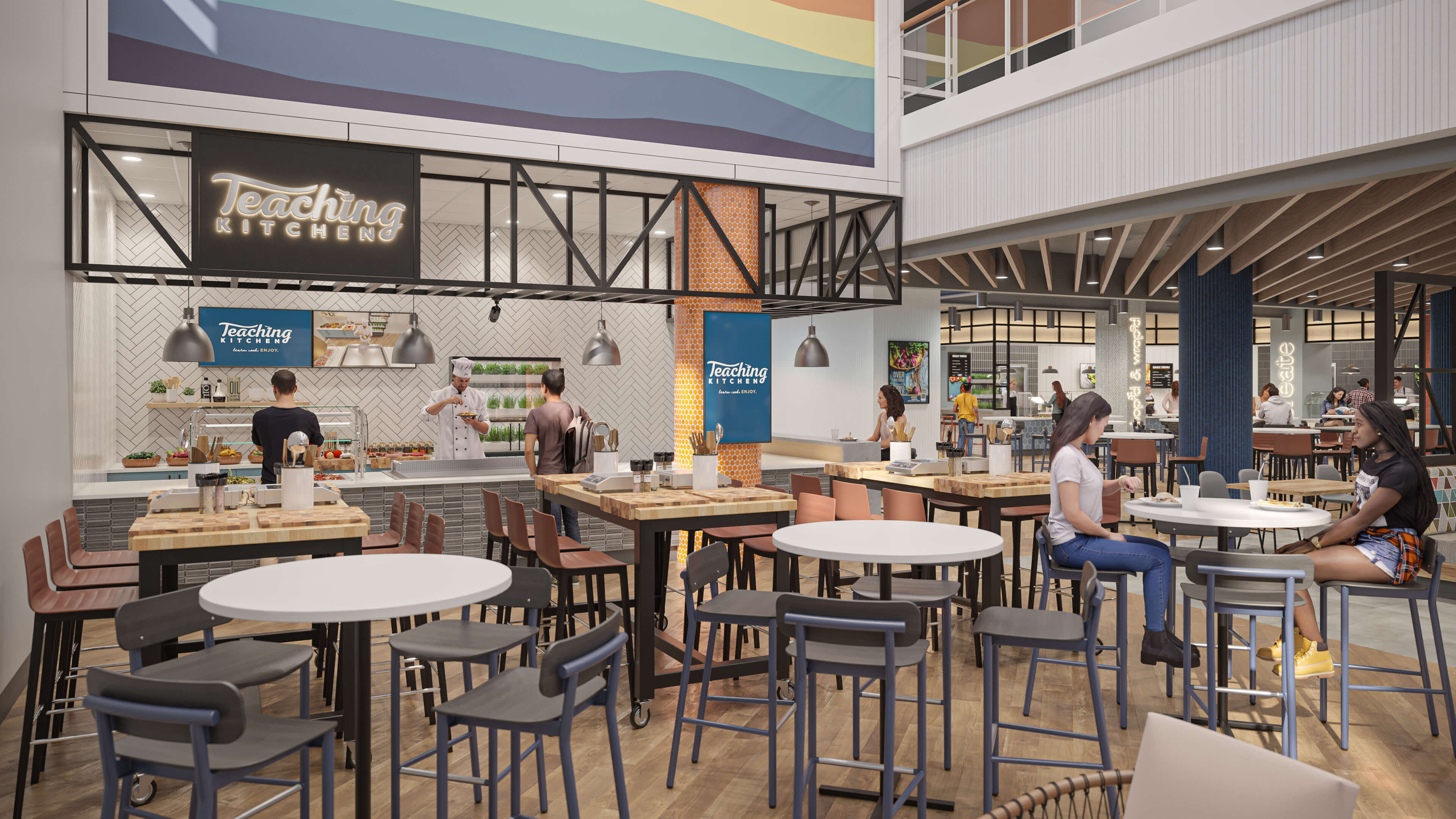
ARCHITECTURAL VISUALIZATION
Inspired by innovation, VisionBuilders Design utilizes the latest Building Information Modelling (BIM) tools, Revit, 3Ds Max, and Enscape to create an integrated and collaborative project workflow
LEARN MORE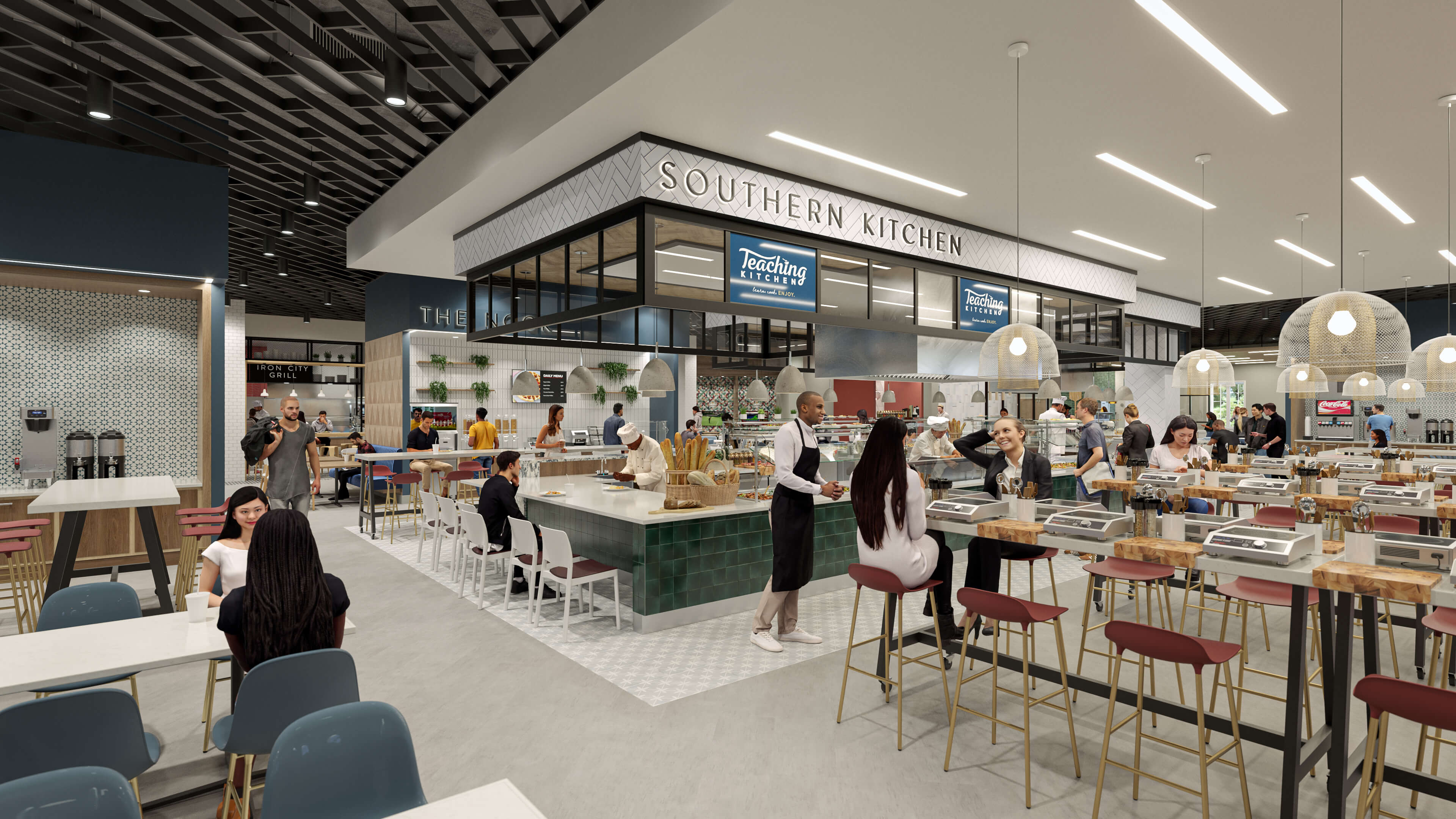
3D BIM & REVIT
We utilize the latest Building Information Modelling (BIM) tools, Revit, 3Ds Max, and Enscape to create an integrated and collaborative project workflow.
LEARN MORE